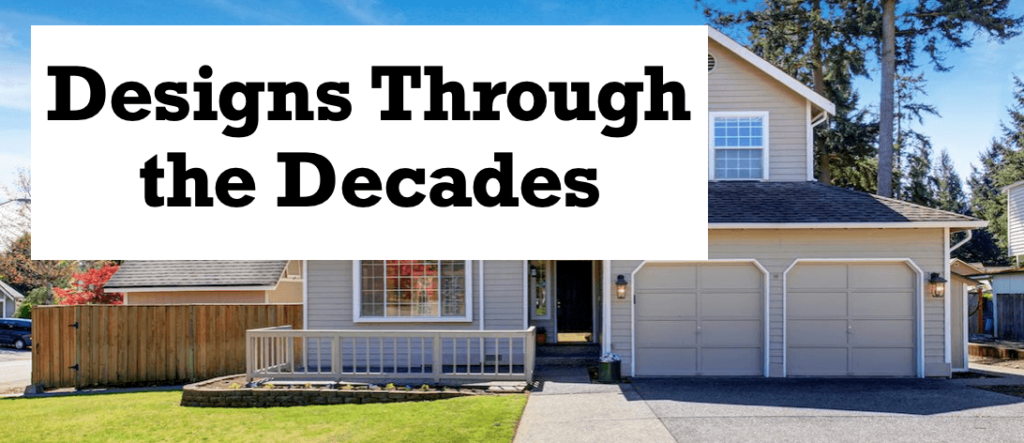Home Designs Through the Decades. American homes have always been of different sizes and shapes, but each decade has its claim to fame. However, over the past century, both the exterior and interior of the homes have transformed alongside the history of the country.

The 1900s – Colonial Revival
This was a standard style of home that started at the beginning of the 20th century and the content was the expression of American patriotism and their return to classical architecture. A colonial revival could be interpreted in several sub-styles, such as a Dutch Colonial, French Colonial, etc.
These house styles were usually in rectangular yet symmetrical shape and were built with two or three stories. Brick and wood were put side to side and the house gives the complete detailing of it. They usually have gable roofs and large double-hung windows.
The 1910s – Prairie School
These kinds of homes were famous in the Midwestern states and they represented the treeless expanses of native American’s prairie landscape. These houses were the result of the influence of the Arts and Crafts Movement and the newly discovered concept that the fresh air is good for you. The most common feature of these houses was the clerestory windows which are large in size and they are present in plenty of numbers on each floor.
The 1920s – California Bungalow
This is a typical American housing type with roots in India. These homes are designed around the idea of clustering the dining area, bedrooms, bathrooms, and kitchen all around one central living area. These kinds of houses eliminate the need for hallways. They come with a dormer window and an attic vent designed to look like one over the central portion of the house.
The 1930s – Art Deco
These houses have geometric patterns and bright colours. These houses have the tropical tones of Miami Beach and Ancient Egypt. These houses are arranged in geometric designs, have a rectangular blocky body, and have curved elements. The walls of this house are comprised of materials like Stucco, concrete, and Terracotta. The roofs of these houses are flats and are in a tower-like structure.
The 1940s – Minimal Traditional
During the great depression time, many families started to live in smaller homes which became the trend of traditional homes. They were built in large quantities, throughout the US and they were inexpensive. They required little decoration and everything about them was simple. They have low to moderately pitched roofs with minimal overhangs.
The 1950s – Ranch
The Ranch-style homes went hand in hand with the expansion of suburbia in the US. Almost 9 out of 10 homes that were built in the 1950s were of Ranch shape. These one-story classic Ranch style houses remained famous for quite some time. They have windowed front doors and have sliding glass doors that lead to the patios and backyards.
The 1960s – Mid-Century Modern
The American Ideal style homes began to change in the 1960s and the modesty flew out of the window. The designs started to get bigger and the split-level homes were introduced. Rooflines of these homes were idiosyncratic; flat, slanted, or butterfly-shaped. These walls have two-tone wood and they have decorated concrete blocks finishing.
The 1970s – Postmodern (Pomo)
These homes were built with humor, ambiguity, and contradiction. Pomo homes blend traditional and come with newly-invented styles all into one. The roofs of these homes are pitched instead of flat and the ground floor is closed with fewer windows.
The 1980s – Neocolonial
This type of home brings together the attributes of federal and colonial homes in modern constructions. It is common to find gabled rooflines and pairs of double-hung windows with decorative shutters in these homes. Moreover, the exterior of these homes is made up of brick or faux brick and most of these homes have dormer windows.
The 1990s – Millennium McMansion
These houses were the sign of affluence and those who have it, build such homes, big and oversized. These kinds of homes were made in suburban neighbourhoods. Windows were large and of different sizes and the Transom windows over the front door are bigger than the paneled double doors used to enter McMansion.
The 2000s – Neoeclectic
They come with the influence of the past and have a mixture of features of Cape Cod, Tudors, and French Provincial. They use vinyl siding and their fronts doors have windows.
Do you need to sell or Mississippi land or home? Call Mississippi Landosurce today at 601-966-4632 for tips or call our long-time partner Doug Rushing Realty.
